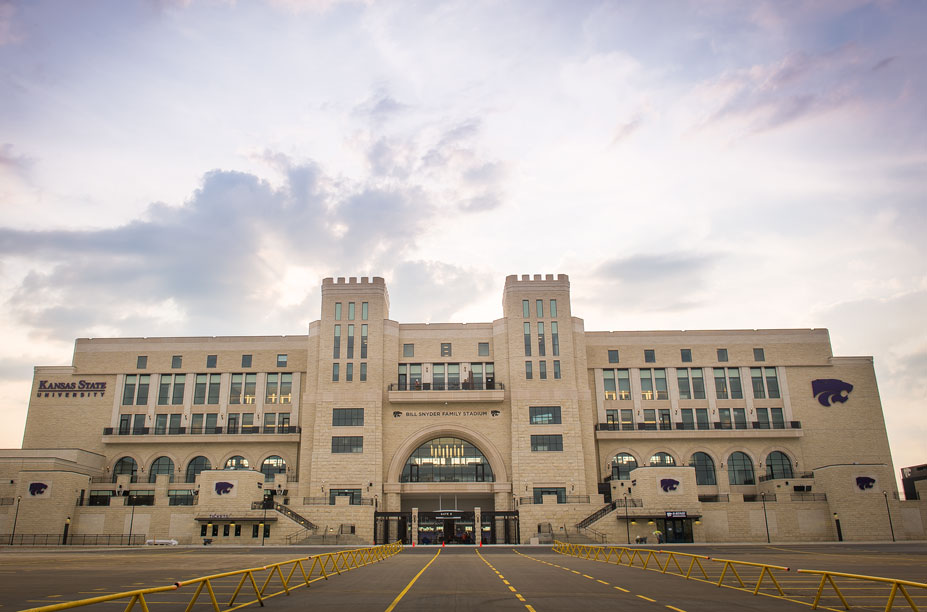New West Stadium Center Enhances Game Day Experience
Unveiled on Friday, September 30 before the 2013 season opener with North Dakota State, K-State’s multi-million dollar upgrade to the West Stadium Center at Bill Snyder Family Stadium is the university’s newest way to give Wildcat fans the best game day experience yet.
Now 215,000 square feet, the West Stadium Center has several new amenities to benefit both fans and athletes. A new student-athlete performance dining center overlooking Wagner Field will serve athletes in all 16 sports. Two hundred percent more restrooms and concession service points work to cover the needs of the Wildcat fan base.
“The West Stadium Center is yet another milestone achievement in the transformation of not just the football program but the entire department thanks to Coach Snyder’s tireless leadership,” Athletics Director John Currie said.
Other features include covered ADA seating, a new fan merchandise outlet and more than 375 televisions to ensure fans are able to see the action of the game from anywhere. New field lighting enhances viewing experience while improved parking lot lighting boosts the area’s safety and security. Décor has been upgraded to include new graphics and signage throughout the facility, a hall of honor and a family-friendly picnic area. A new K-StateHD.tv high definition production and video-board control studio has also been implemented.
The improvements made to West Stadium Center, also known as Phase II of the six-phase Bill Snyder Family Stadium Master Plan, totaled $90 million. The entire project is funded through a combination of private construction gifts, premium seat contributions from Ahearn Fund members and athletics department revenue. No state tax dollars or university tuition revenue are being used.
The project in its entirety involved more than 12,000 cubic yards of concrete, 2,500 tons of steel and nearly 350 construction workers onsite. West Stadium Center now stands seven stories tall, with a limestone exterior drawing parallels to existing campus architecture. Completed just eight months after the demolition of the former press box structure, it provides a signature image for K-State Athletics and Kansas State University as a whole.
Posted in: Campus

Comments are closed